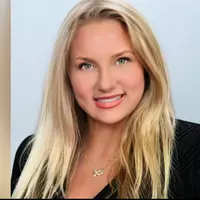4 Beds
5 Baths
2,876 SqFt
4 Beds
5 Baths
2,876 SqFt
Key Details
Property Type Single Family Home
Sub Type Single Family Residence
Listing Status Active
Purchase Type For Sale
Square Footage 2,876 sqft
Price per Sqft $208
Subdivision Brooker Reserve
MLS Listing ID TB8406251
Bedrooms 4
Full Baths 3
Half Baths 2
HOA Fees $415/qua
HOA Y/N Yes
Annual Recurring Fee 1660.0
Year Built 2017
Annual Tax Amount $6,544
Lot Size 10,018 Sqft
Acres 0.23
Lot Dimensions 80x125
Property Sub-Type Single Family Residence
Source Stellar MLS
Property Description
Let's start in the chef-inspired kitchen, where a gas cooktop, huge center island, and a sink with a view make meal prep feel more like a retreat. Bonus: you can sip your morning coffee while watching hummingbirds and squirrels put on a free show from the kitchen window.
Need a home office, formal dining room, or a quiet reading nook? The flex room up front is ready to match your lifestyle. Between bedrooms 2 and 3, you'll find a smart nook space—perfect for homework, crafting, or a cozy play area.
The main living area is light-filled and functional, featuring a built-in desk (WFH has never looked so good), a custom entertainment center, and plenty of windows to bring the sunshine in. Hosting? Head out back to your spacious covered lanai, complete with its own half bath—so guests stay comfy without trekking through your house.
The primary suite is a true retreat with dual vanities, a luxuriously large walk-in shower, soaker tub, and a closet big enough to get lost in (not that we're speaking from experience…).
Located in a quaint gated community close to top-rated schools, shopping, dining, and commuter routes, this home has everything Brandon/Valrico buyers are searching for—and then some.
Schedule your tour today—this one checks all the boxes (and then makes a few new ones you didn't even know you needed).
Location
State FL
County Hillsborough
Community Brooker Reserve
Area 33511 - Brandon
Zoning PD
Interior
Interior Features Built-in Features, Ceiling Fans(s), Eat-in Kitchen, High Ceilings, Kitchen/Family Room Combo, Open Floorplan, Primary Bedroom Main Floor, Split Bedroom, Walk-In Closet(s)
Heating Central
Cooling Central Air
Flooring Carpet, Ceramic Tile, Luxury Vinyl
Fireplace false
Appliance Cooktop, Dishwasher, Disposal, Microwave
Laundry Inside, Laundry Room
Exterior
Exterior Feature Sidewalk, Sliding Doors
Garage Spaces 3.0
Utilities Available Public
Roof Type Shingle
Attached Garage true
Garage true
Private Pool No
Building
Story 1
Entry Level One
Foundation Slab
Lot Size Range 0 to less than 1/4
Sewer Public Sewer
Water Public
Structure Type Block,Stucco
New Construction false
Others
Pets Allowed Yes
Senior Community No
Ownership Fee Simple
Monthly Total Fees $138
Acceptable Financing Cash, Conventional, FHA, VA Loan
Membership Fee Required Required
Listing Terms Cash, Conventional, FHA, VA Loan
Special Listing Condition None
Virtual Tour https://www.zillow.com/view-imx/df49ed56-b2b3-43eb-b2a2-70a0eca0ea06?setAttribution=mls&wl=true&initialViewType=pano&utm_source=dashboard

"My job is to find and attract mastery-based agents to the office, protect the culture, and make sure everyone is happy! "
1400 S International Pkwy, Lake Mary, FL, 32746-1607, USA







